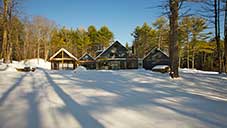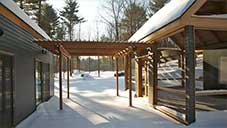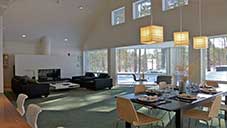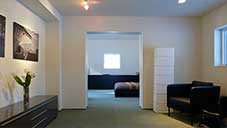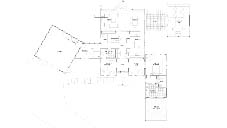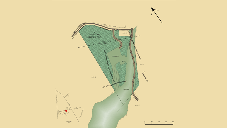Entering under a skylit canopy into a vestibule, one is drawn through a gallery of maple paneled doors to the great room and the view beyond. This generous two-story space, with a continuous wall of glass, a curved balcony overlook, and a wood-burning fireplace, graciously accommodates dining and living. A high level of transparency draws the outside in. Pleasing views of rock formations, undulating lightly wooded hills, stone fences and an intimate glade gives way to the expansive greenway beyond. A cedar pergola above a bluestone terrace links the great room to a large, freestanding screened room for outdoor dining and entertaining.
The adjacent open kitchen has granite countertops, two sinks, Wolf appliances, a large island with a microwave drawer, extensive storage, pantry spaces and a breakfast bar.
The first floor master bedroom suite has a discrete study/sitting room, a large tiled bath with a custom tub for two in an enclosed shower room with glass doors opening onto a private landscaped courtyard with outdoor shower.
There is an additional first floor bedroom/study with its own bathroom off the vestibule.
On the second floor, accessed via a skylit stairwell, are two large bedrooms, each with private, skylit bath.
The finished lower level has a sliding glass door to a landscaped garden with terraced stone walls. It can easily accommodate pool or ping-pong table in addition to a large media/living room. There is a large utility room and storage room, as well as a space plumbed for a future bath.
The garage, linked to the house through a welcoming mudroom, has ample room for two cars, bicycles, a workbench and extra storage. Above is a large unfinished open space, plumbed for a future bath, which could make an ideal office, gym, studio, or even 5th bedroom.
The home has been constructed to be energy efficient with an eye towards both sustainability and low maintenance. It has a 4-zone HVAC system, with a secondary heat recovery system to increase efficiency and preserve air quality. A cutting edge wall envelope of dense insulation is clad in siding, with integral color, which should last many years before requiring painting. Similarly, the roof system is insulated far in excess of current building codes.


