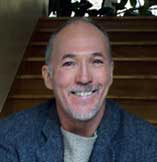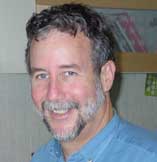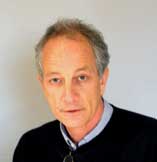|
A carefully selected group of outstanding Berkshire-region architects have been asked to plan homes for each of the seven White's Hill Road home sites. The designs they have put forth are suggestions only, intended to help prospective buyers understand and envision possibilities for the intelligent design and siting of each home on their respective sites. Designs aim to be contemporary and innovative reflecting a goal of being 'green' and energy efficient. |
| SITE | ARCHITECT | WEBSITE | SKETCH |
|---|---|---|---|
| 1 | STEVEN HAAS | www.stevenhaasarchitect.com | PLAN 1 |
|
Acclaimed architect Steven Haas, the developer of White's Hill Road, is a graduate of the School of Architecture of Rensselaer Polytechnic Institute. Having begun his career at I.M. Pei & Partners, he started his own firm, Miller/Haas, Architects, in l970 in New York City. In 1975, he formed Steven F. Haas, Architects, in Westchester County, New York. Focusing on residential design, construction and real estate development, the practice evolved into a medium sized firm, specializing in the design and construction of high quality and innovative residences for a variety of clients. In l988, drawn by the rural scenery and rich cultural life of Berkshire County, Steven and his wife, Roberta, relocated to the town of Alford. Haas designed Long Lake, a recreation and nature oriented planned unit development of clustered homes in Ancram, New York. (see Seven Haas in the About page) |
 |
||
| 2 | STEPHEN G. DIETEMANN | www.sgddesign.com | PLAN 2 |
|
Upon graduation from Cornell University’s College of Architecture Art and Planning in 1976, Stephen Gerard Dietemann joined the noted New Canaan, Connecticut, architectural office of Victor Christ-Janer and Associates. There he worked with the renowned architect to design and develop some of the first contemporary, energy-conscious houses in the United States. These houses — both passive and active solar — combined Christ-Janer’s interest in timeless design with Dietemann’s artistic sensibilities. Since graduation from Cornell Dietemann has also continued to create art. Both his paintings and his sculpture have been shown extensively in New York (most recently with the Katherina Perlow Gallery) as well as throughout the United States and Europe and has been acquired by both private and public collections world-wide since 1988. After leaving Christ-Janer’s office he worked with Robert Furno Architects on a joint venture with Marcel Breuer’s New York office before starting his own office in New York in 1986. He relocated his architectural practice to Great Barrington, Massachusetts, in 1999 where his work continues the focus on playful contemporary, contextual, energy-conscious and sustainable design and construction. Dietemann’s architectural design — both as ‘architect-of-record’ and as part of several architectural design teams — has been recognized by the American Institute of Architects in Connecticut and Massachusetts and his houses have also been featured on HGTV (House and Garden Television.) and the New York Times. |
 |
||
| 3 | CHRIS BLAIR | PLAN 3 | |
|
DESIGN+PLANNING offers several levels of service to owners or project principals. Christopher Blair is the principal and is a Massachusetts Licensed Construction Supervisor. Serving a tri-state market since 1986 we work primarily in residential projects that enjoy close attention to detail. Collaboration on the project at hand is important to the excellence of the outcome. |
 |
||
| 4 + 6 | EASTON COMBS | eastoncombs.com | PLAN 4 + PLAN 6 |
|
EASTON COMBS Architects is an award winning, nationally and internationally recognized architectural office, practicing at the convergence of aesthetics and function in contemporary architecture. We explore the application of technology and craft, and the art and science of building as a focus of architectural practice and applied research. We approach each project with building performance, durability and energy efficiency in relation to comfort and human health as the foundation of ethical and progressive practice in the 21st century. Founded by Rona Easton and Lonn Combs in New York City in 2004, and also located in the Berkshires of western Massachusetts since 2014, we offer clients the vision and skill required to guide multiple scales of projects through the design and construction process for a diverse range of building types and economies. |
 |
||
| 5 | STEPHAN GREEN | www.clarkandgreen.com | PLAN 5 |
|
Meaningful design is formed by the architect’s skill and imagination in integrating client aspirations with the unique shaping qualities of a particular site. Based on this approach, Stephan Green has worked with residential clients in a variety of locations — from the Berkshires to Connecticut, New York, Georgia and Florida — to create unique homes. Arriving in the early 1970’s, when his car broke down on the Massachusetts Turnpike, Stephan worked as a carpenter for three years in Berkshire County. He gave up his carpentry tools to study architecture at Pratt Institute in Brooklyn. After working in NYC, Stephan returned to the Berkshires in 1988 to establish Clark & Green. Initially focusing on residential design, Stephan expanded his work to include a variety of commercial building types. These projects required an expanded understanding of design and construction that enhanced his residential design skills. To date, these projects include an award winning transformation of an historic building in downtown Pittsfield, MA into the multiplex Beacon Cinema, the conversion of an athletic field house into the 32,000 square foot Elayne P. Bernstein Theatre complex in Lenox and the award winning Great Barrington Fire Station. Stephan is a longstanding member of the West Stockbridge Zoning Board of Appeals and serves on the Design Advisory Committee of Great Barrington. |
 |
||
| 7 | BURR & McCALLUM | burrandmccallum.com | PLAN 7 |
|
"Burr and McCallum fitted the house to the land like moss to a stone" wrote architecture critic Robert Campbell. This quote describes what we strive for in our architecture. It must start with a strong connection with the site: physically, historically and emotionally. We love to use old materials in innovative ways. We update traditional construction methods that have proven their worth over centuries with new materials and current energy conservation techniques. History is our friend and our inspiration.We have been in business since 1982, always from our home base in the Berkshire hills of Massachusetts. Ours is a country practice, leading happily to a wide variety of project types, including schools, museums, shops, and the mainstay of our practice: houses. Our work has been recognized internationally through publications, exhibitions, and awards. Franklin Andrus Burr, FAIA, received his B.A. at Williams College and his M. Arch. from the Yale School of Architecture (1970). Ann Kidston McCallum, FAIA, received her B.A. from McGill University and her M. Arch. from Yale School of Architecture (1980). |
 |
||
| HANRAHAN MEYERS | hanrahanmeyers.com | Preliminary Design | |
|
hanrahanMeyers architects completed a preliminary design for one of the sites, which was not executed, but offers a design approach and vernacular that a potential buyer may want to consider for their site. Below their Bio are the plans and sketches of their scheme. Architecture : Nature and Space For twenty years hanrahanMeyers architects have created place-driven spaces for living. Our collaborative design process has produced award-winning designs featured at the Museum of Modern Art, the Houses of Sagaponac, and in publications worldwide. Our clients enjoy modern style, and have access to our firm’s experience producing sustainable design, custom interiors, and unique spatial design. From New York apartments, to houses perched on rocky mountainsides in upstate New York, to desert houses in Texas, we see each residence as a seed for future beauty and dwelling. hMa, the firm’s logo, stands for the principals’ last names, hanrahan and Meyers, but also relates to the firm’s commitment to architecture that is sustainable and rooted in natural materials. h stands for ‘horizon line’, and Ma is the Japanese word for space. hMa is a collaborative partnership that believes in using the power of Nature to bring quality to people’s lives. In every project that we produce, from the Platinum LEED certified community center that hMa is currently designing adjacent to Ground Zero in Manhattan, to small residential interiors for private clients, hMa strives to put people back in touch with Nature. We design minimalist, modernist buildings that put a frame to Nature. |
 |
||
 |
|||
|
|||
