|
To Print, Download pdf's of drawings. |
|
|
This house is designed to integrate seamlessly with the natural features of the site. Drawing its aesthetic essence from the site, the residence takes advantage of the site's orientation and configuration to minimize 'outside' energy use, combining southern orientation, roof overhangs, glazing—properly placed and sized, and bountiful insulation to use the sun as the primary source for heat and electricity. Electrical power and hot water are provided by photovoltaic and solar panels integrated into the roof design. To the greatest extent possible, the house will be constructed of local and regional materials and, where feasible, with materials from the site, such as the stone on the north facade. The entire roof will be designed as a 'living roof' that will appear as a continuation of the hill from |
which the house grows. As the name implies, it's design will permit the surface to be covered with sedum and other plants; from the air, the house will appear almost invisible to the eye—as much a part of the landscape as the adjacent stone outcroppings, the birch and the white pines. Finally, inside the house will be airy and open, drawing the natural beauty of the site inside. In this house, form follows function, energy and site. Square Foot Areas of House 1st Floor 2,870 |
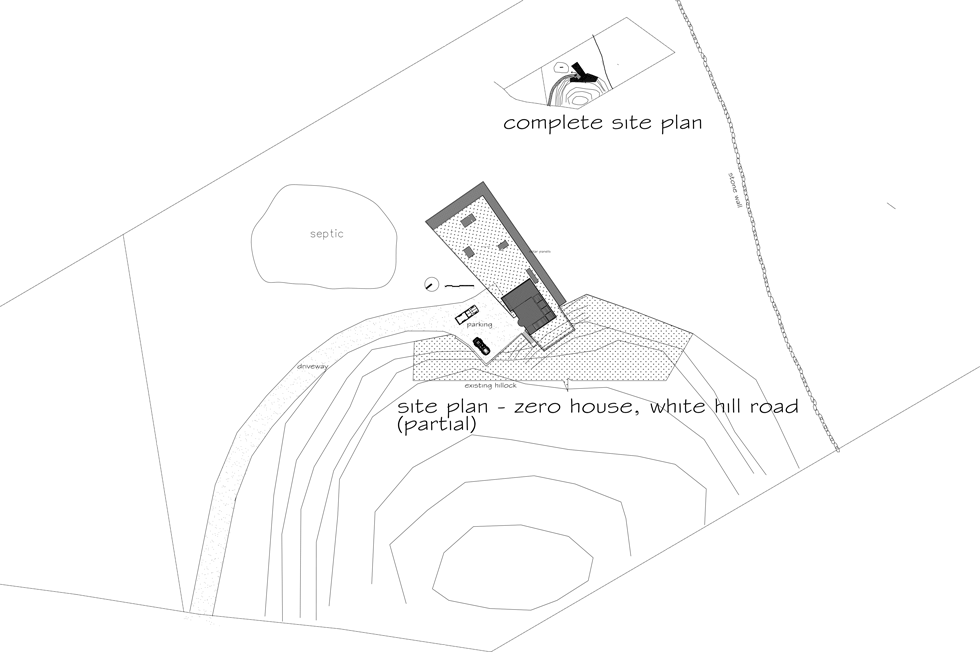 |
|
|
|
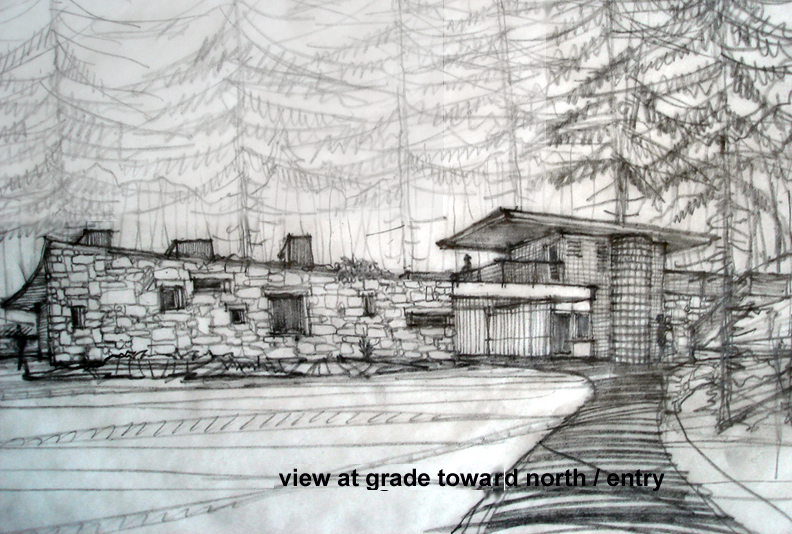 |
|
|
|
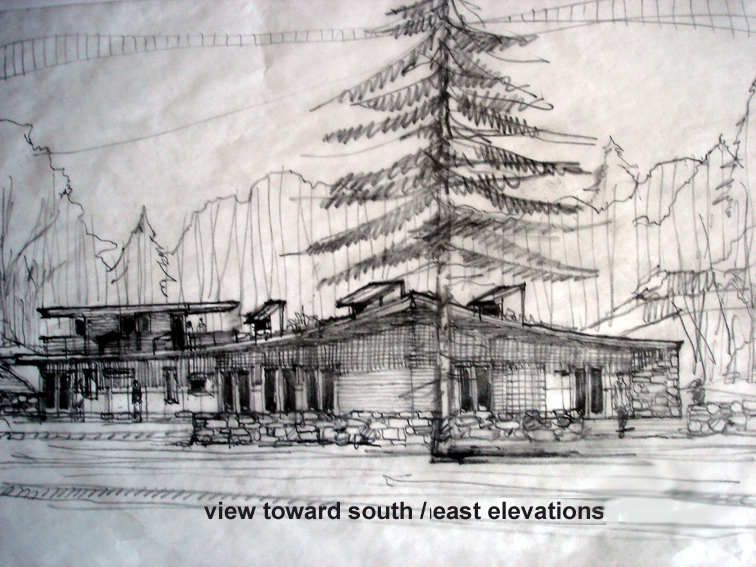 |
|
|
|
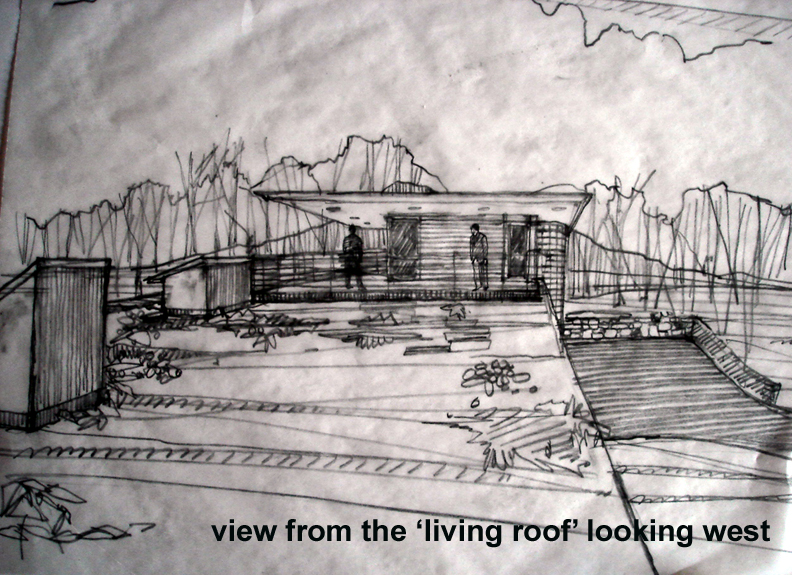 |
|
|
|
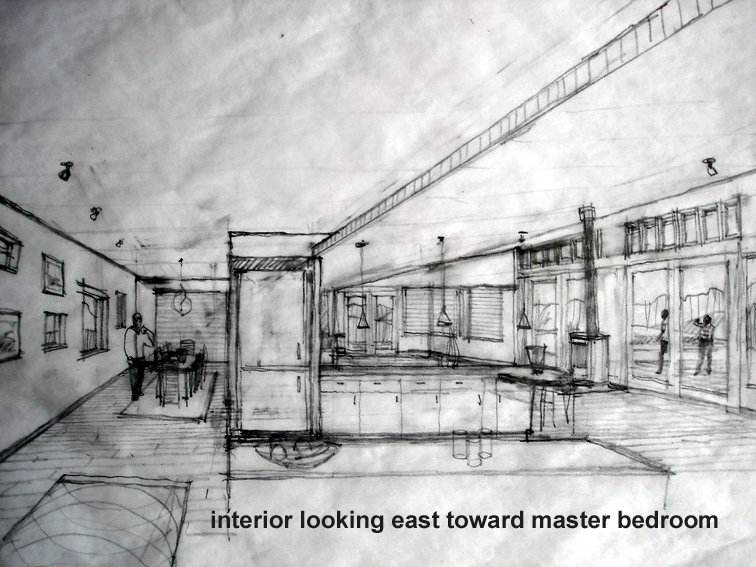 |
|
|
|
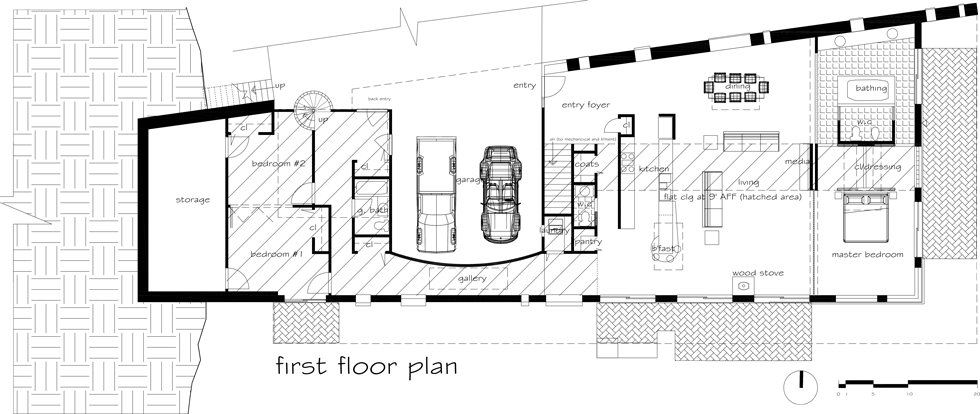 |
|
|
|
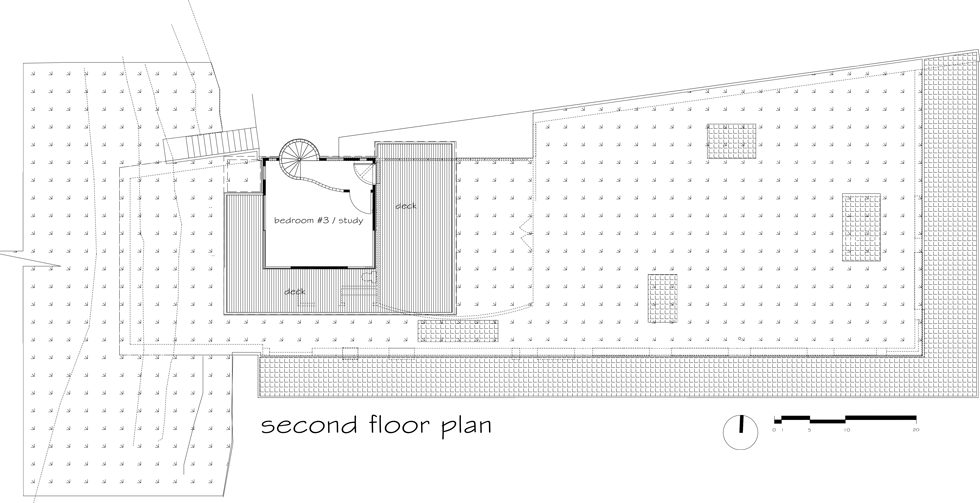 |
|
|
|
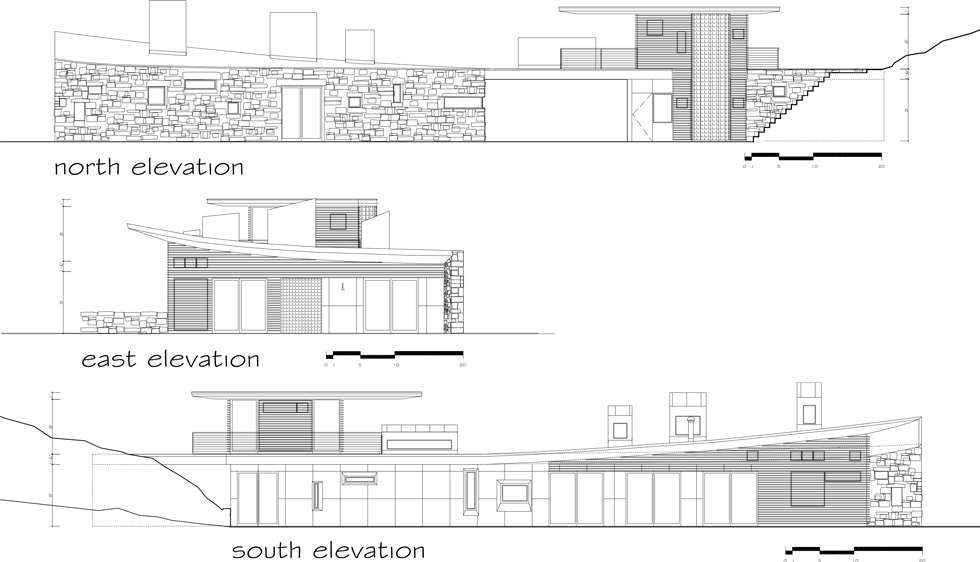 |
|
|
|
Site 2
STEPHEN DIETEMANN (proposal)
